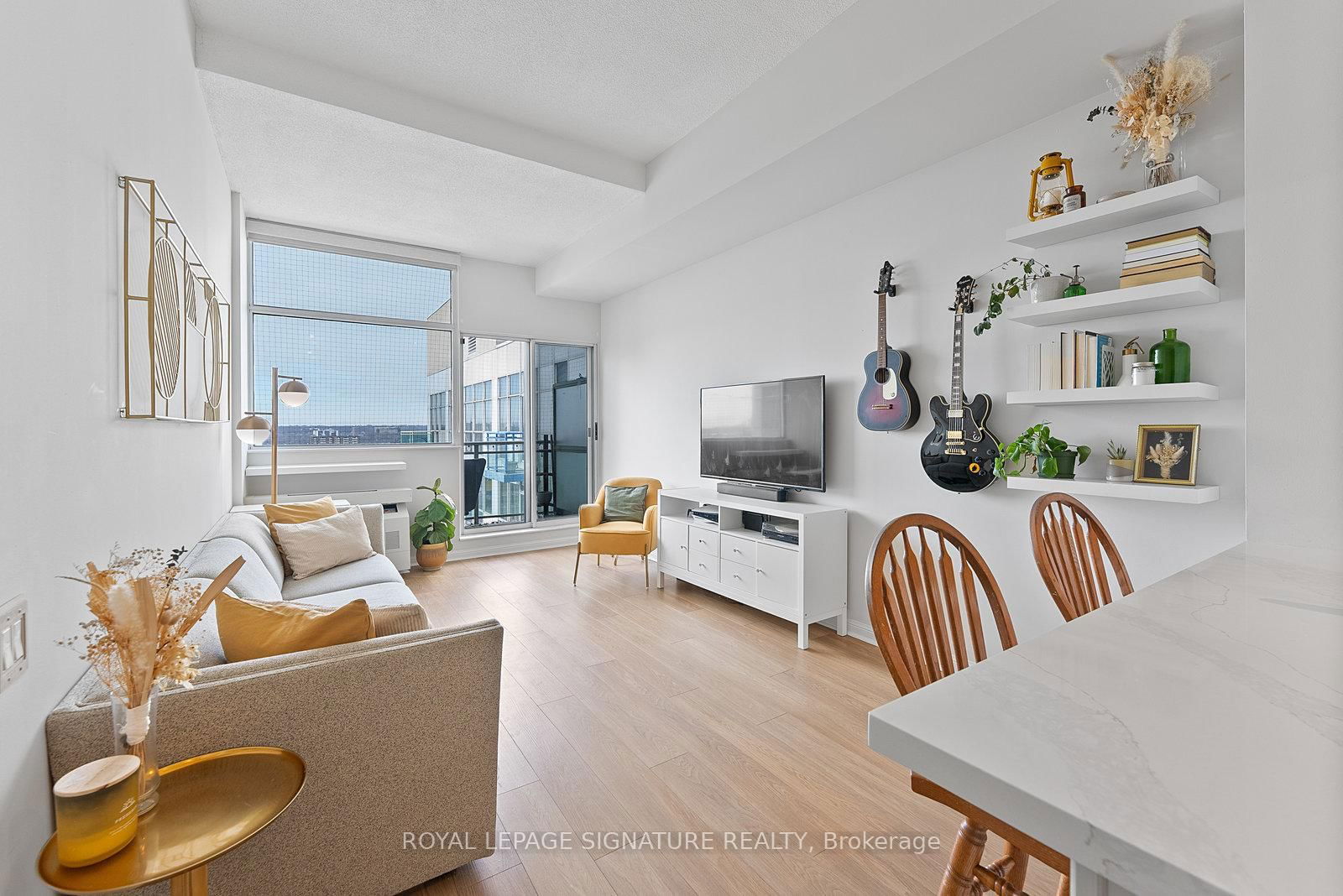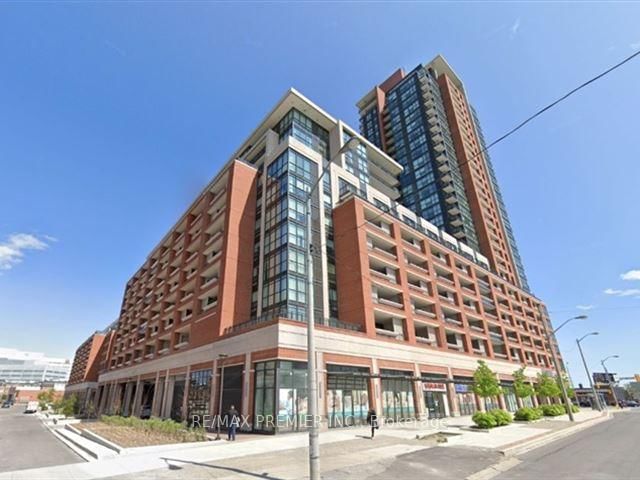Overview
-
Property Type
Condo Apt, Apartment
-
Bedrooms
1
-
Bathrooms
1
-
Square Feet
700-799
-
Exposure
East
-
Total Parking
1 Underground Garage
-
Maintenance
$735
-
Taxes
$1,395.00 (2024)
-
Balcony
Open
Property Description
Property description for 515-2088 Lawrence Avenue, Toronto
Schools
Create your free account to explore schools near 515-2088 Lawrence Avenue, Toronto.
Neighbourhood Amenities & Points of Interest
Create your free account to explore amenities near 515-2088 Lawrence Avenue, Toronto.Local Real Estate Price Trends for Condo Apt in Weston
Active listings
Average Selling Price of a Condo Apt
May 2025
$525,000
Last 3 Months
$469,167
Last 12 Months
$452,420
May 2024
$419,950
Last 3 Months LY
$493,377
Last 12 Months LY
$540,688
Change
Change
Change
Historical Average Selling Price of a Condo Apt in Weston
Average Selling Price
3 years ago
$554,607
Average Selling Price
5 years ago
$411,833
Average Selling Price
10 years ago
$248,250
Change
Change
Change
Number of Condo Apt Sold
May 2025
1
Last 3 Months
1
Last 12 Months
3
May 2024
2
Last 3 Months LY
3
Last 12 Months LY
4
Change
Change
Change
How many days Condo Apt takes to sell (DOM)
May 2025
91
Last 3 Months
41
Last 12 Months
39
May 2024
45
Last 3 Months LY
31
Last 12 Months LY
29
Change
Change
Change
Average Selling price
Inventory Graph
Mortgage Calculator
This data is for informational purposes only.
|
Mortgage Payment per month |
|
|
Principal Amount |
Interest |
|
Total Payable |
Amortization |
Closing Cost Calculator
This data is for informational purposes only.
* A down payment of less than 20% is permitted only for first-time home buyers purchasing their principal residence. The minimum down payment required is 5% for the portion of the purchase price up to $500,000, and 10% for the portion between $500,000 and $1,500,000. For properties priced over $1,500,000, a minimum down payment of 20% is required.



































